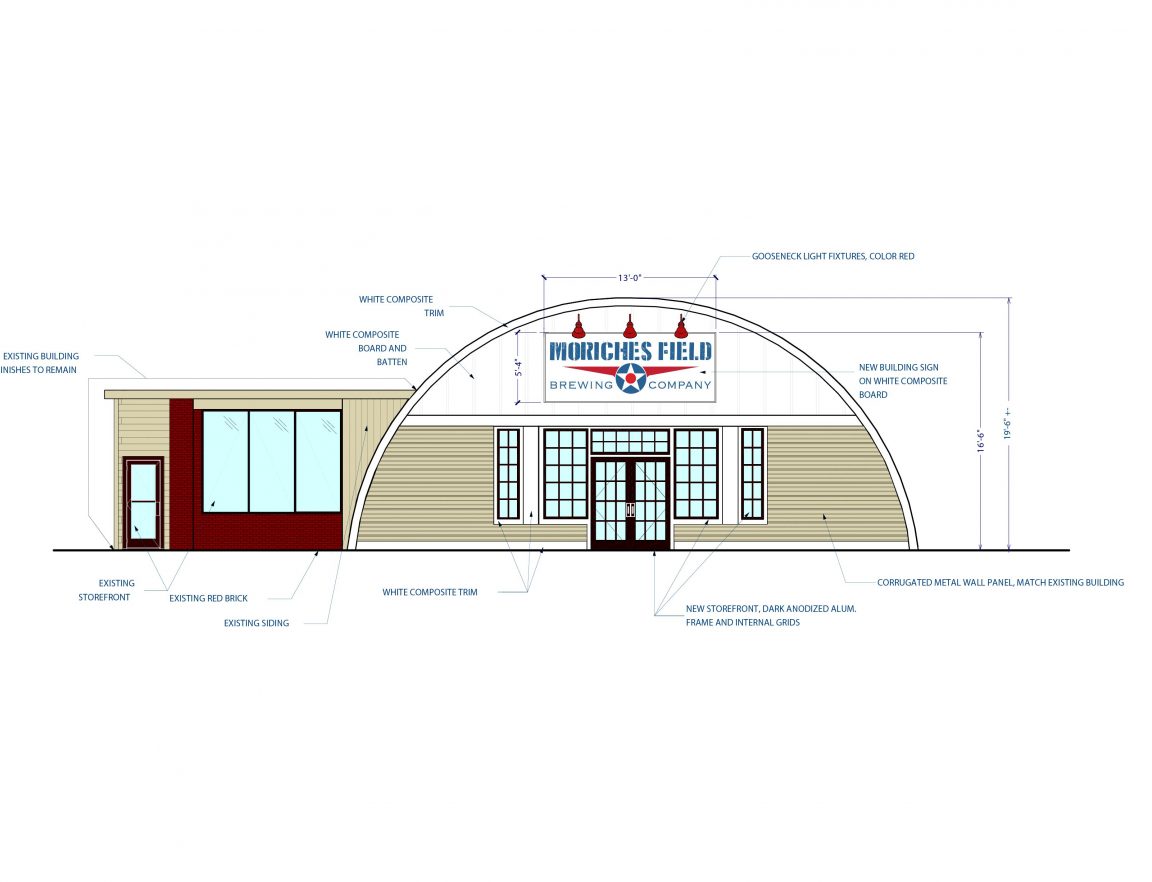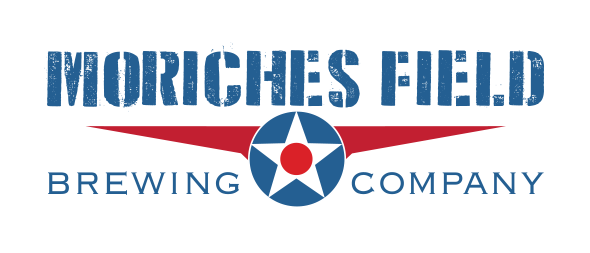What a relief! We had the new elevation for the front of the building approved earlier this week by the town. The construction is already underway to finish the front of the building. There is always a bit of nail biting every time you go in front of the planning board, but we did our homework and put in the time with the local historical committee and other key players prior to the meeting. We were so happy to get the thumbs up!
Overall the changes were relatively minor, but really improved our whole layout of the tasting room. We moved the old door over to the center and made it a double door. This provided much better flow into and out of the tasting room and we didn’t have the risk of people bumping into the interior closet wall. The “new” logo is now part of the elevation and really fits in with the overall vibe of the place. We also added a couple of small side windows to make up for the light we lost when we moved the door. I really have to thank our builder, Vitale Building Company, for all of the work they put in on the design and shepherding this through to approval. Trying to get any design to work with an old Quonset hut has been a challenge, but they have really been up to it.



